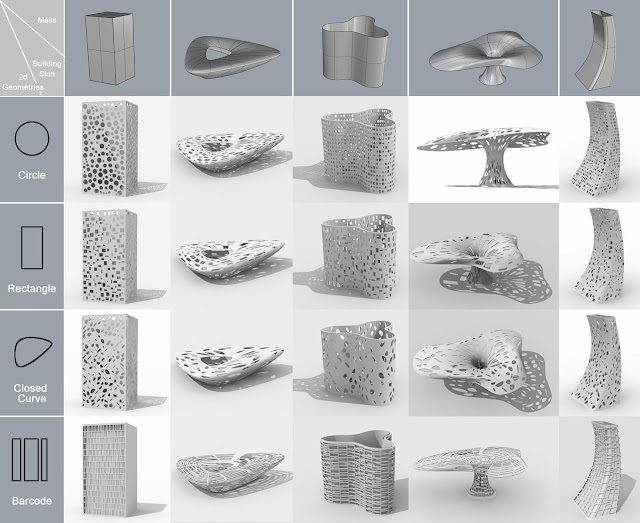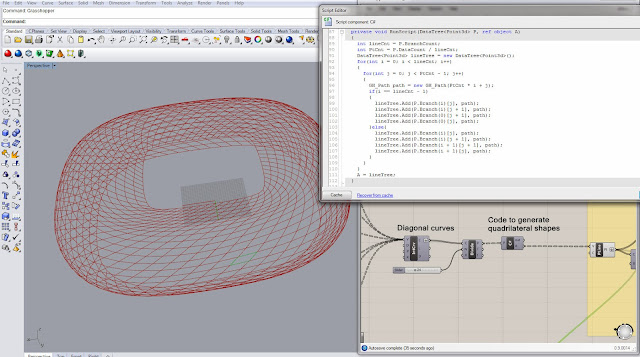Concept
Utilizing behaviors on geometric elements sometimes can generate unexpected, yet organized patterns. Behaviors can include random location, random size, pushing, wandering, growing, shrinking, exploding, born, die, and many more. In this research, five of these are realized to demonstrate the core idea. Assume there is a pattern formed by strictly laid-out circles. If apply random location, they will overlap each other. If apply pushing behavior, these elements start to push each other until not interrupting each other’s comfort zone. Pushing force is the sum of all pushing elements. The amplitude of the force is linearly proportional to the size of the pushing elements. Wandering will allow elements to walk around if there is enough space. Growing will allow elements to grow if there is enough space. When the elements reach an equilibrium, all behavior stops.
Pushing behavior
Patterns generated by the systme
In a matrix

Grasshopper definition
































